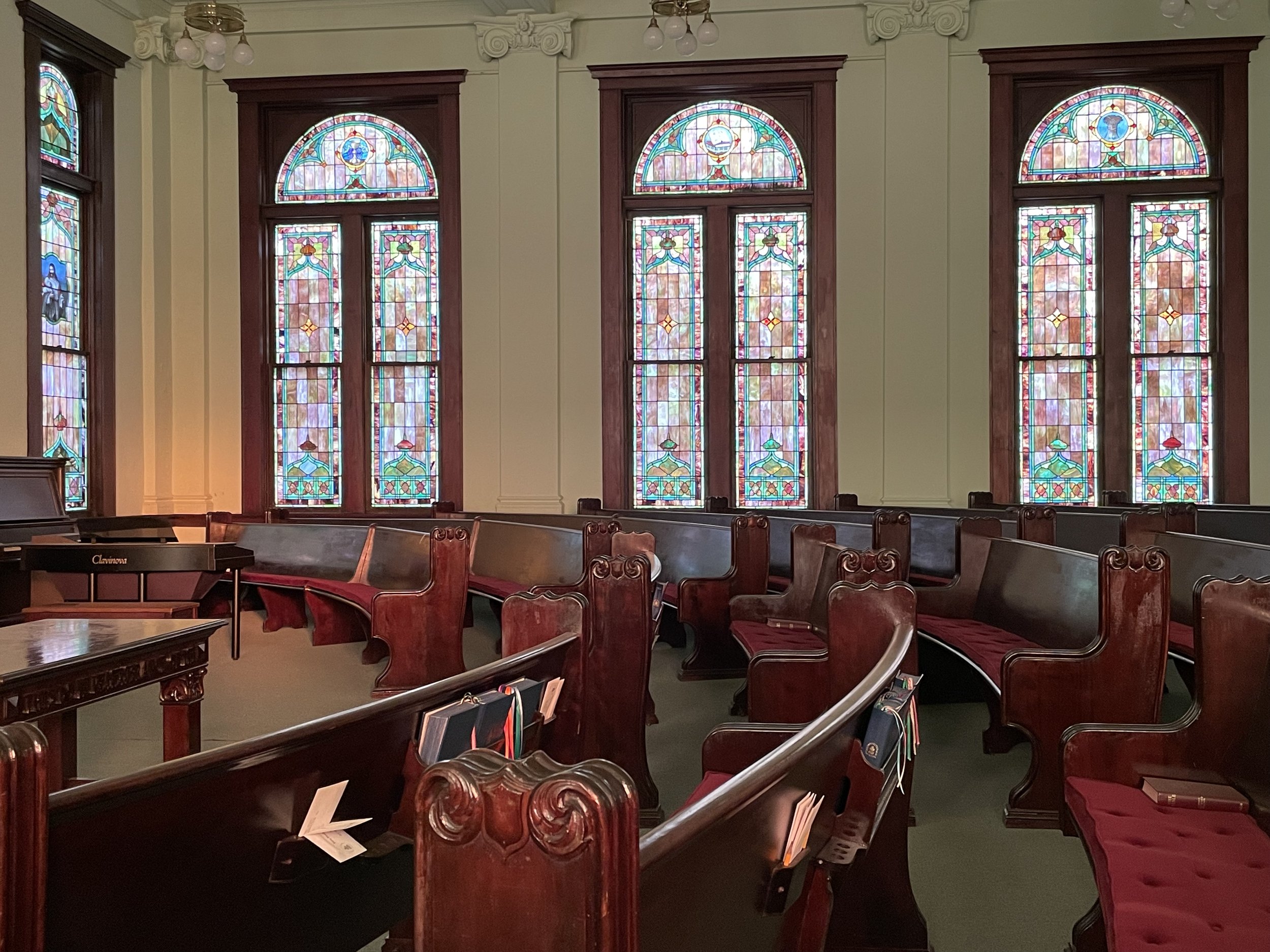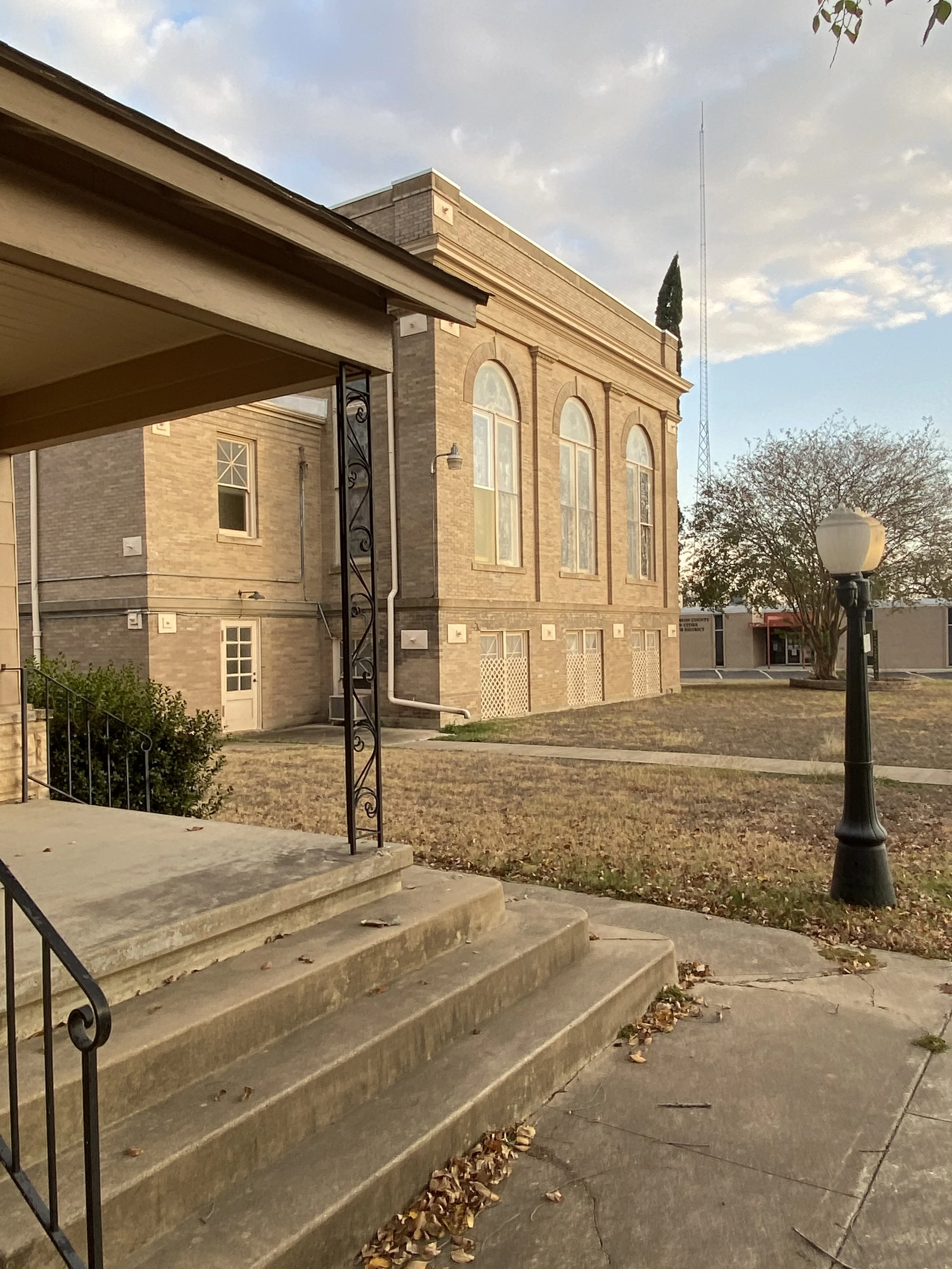
Talbot Commons
Occupying one-half city block in historic downtown Taylor, Talbot Commons includes the former First Presbyterian Church and Education building. The church was built in 1912 and the education building in the early 1950s.
The vision for Talbot Commons is a bustling mixed-use property that connects downtown with the Old Taylor High School development, promoting walking and biking in downtown Taylor.
Intended as a destination for both residents and visitors to enjoy the property’s offerings, Talbot Commons is designed to offer the following amenities and spaces filled with charm, comfort and character:
17 creatively designed and appointed courtyard apartments
1,200 SF retail lease space
1,200 SF food & beverage lease space
9 striking hotel rooms with individual porches overlooking a unique water feature
Multiple landscaped outdoor spaces
6,500 SF historic church rehabilitation adaptive reuse for a prominent food & beverage lease space
This multi-phase project is currently in development, with plans to begin the first phase of construction in mid-2022.
For leasing information and availability, please contact Julie Downs at Tierra Real Estate.
Talbot Commons (Phase I):
Architect: Steinberg Hart in collaboration with Darwin Harrison Architect
Structural Engineer: Architectural Engineers Collaborative (AEC)
MPE Engineer: Hendrix Consulting Engineers (HCE)
Civil Engineer: Gessner
Contractor: HJD Homes
Renderings: Dariush Vaziri







