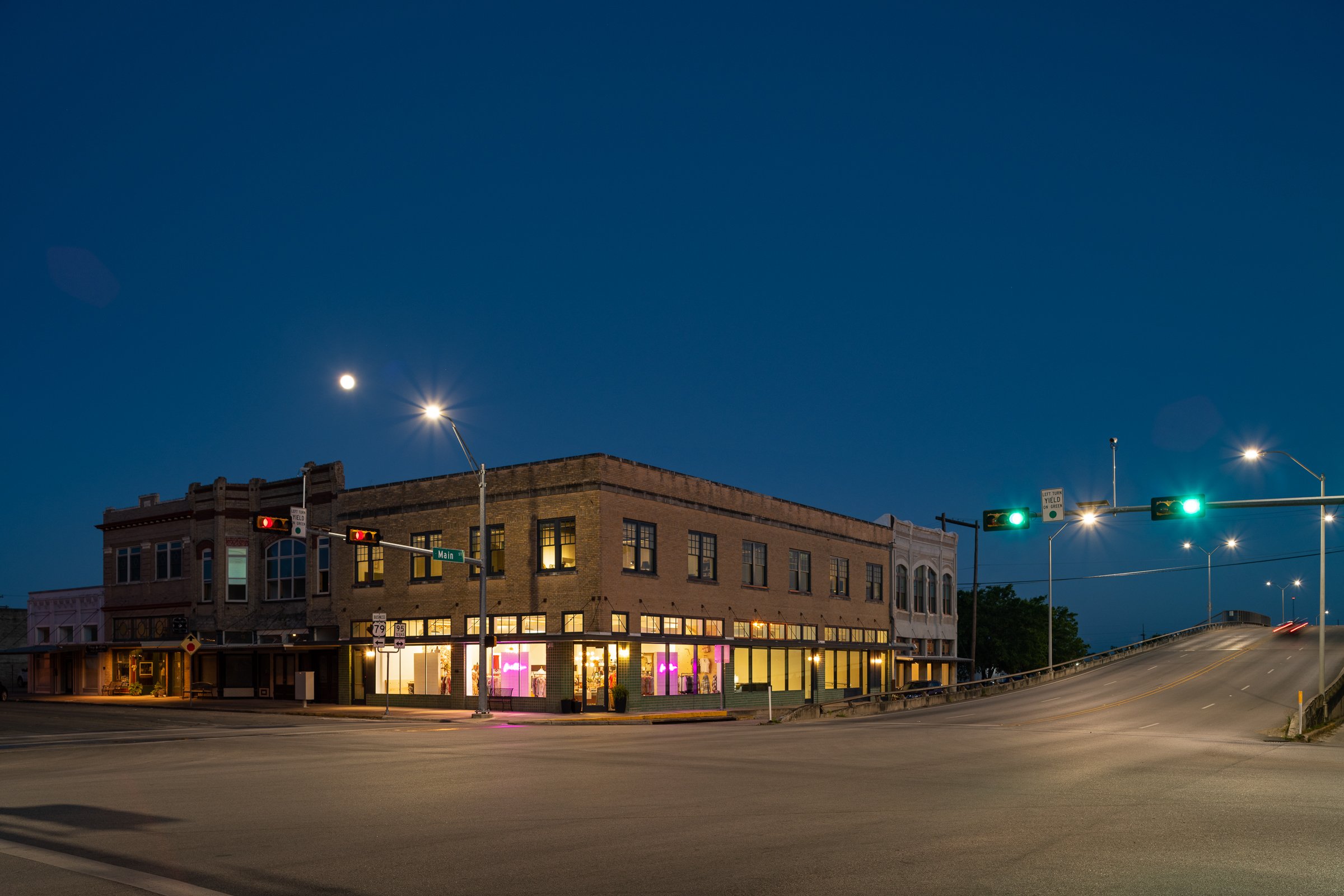
2nd & Main
2nd & Main Lofts comprises two historic buildings on the corner of 2nd & Main Streets in downtown Taylor that were combined to create a single structure with nine live/work lofts. Using both state and federal historic tax credits, the property was designed to meet the historic rehabilitation standards of the National Park Service and the Texas Historical Commission.
The nearly 13,000 square foot building is energy efficient, using low-flow water fixtures, LED fixtures, insulated low-E glass windows, and well-insulated roofs.
This rental property accommodates a mix of residents, retail, office, and artist/studio spaces, and offers the opportunity to live and/or work in a unique, industrial space in historic downtown Taylor.
2nd & Main Lofts are truly one-of-a-kind. No loft is exactly like any other. The modern, spacious lofts come in a variety of shapes and sizes with lots of character, open space, natural light, and views of downtown Taylor.
Each loft offers a number of appealing amenities:
Open floor plans allowing creative layouts
Tall ceilings
Exposed brick walls
Beautiful hardwood floors
Stainless steel kitchen appliances
Stacked full-size washer/dryer
Dimmable and adjustable lighting
Security System with controlled access and cameras
For leasing information and availability, please contact Julie Downs at Tierra Real Estate.
2nd & Main Lofts:
Architect: Holzman Moss Bottino Architecture (now Steinberg Hart); in collaboration with Darwin Harrison Architect
Structural Engineer: Architectural Engineers Collaborative (AEC)
MPE Engineer: Hendrix Consulting Engineers (HCE)
Contractor: ATC Construction
Photography: Paul Bardagjy






